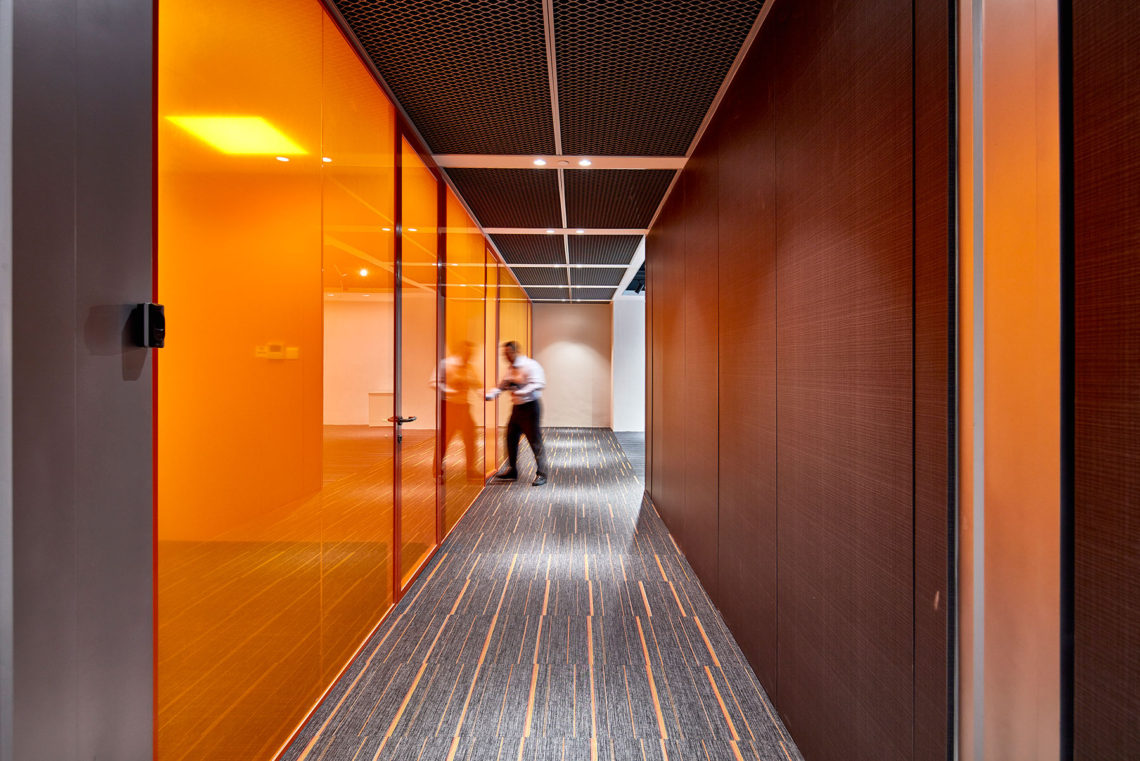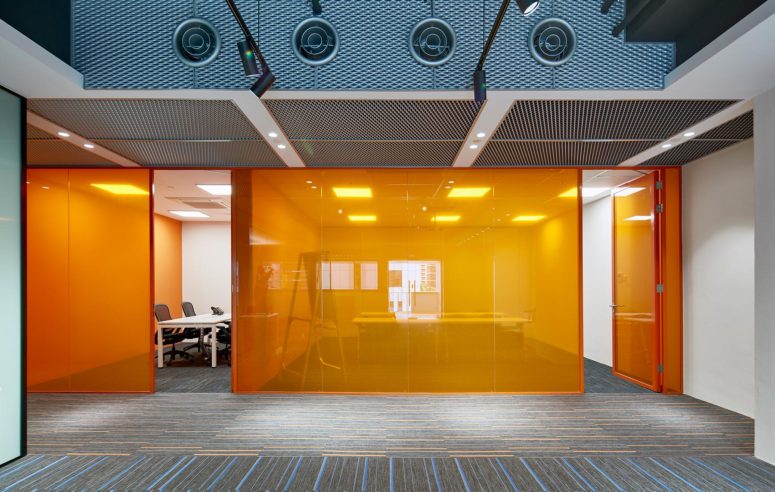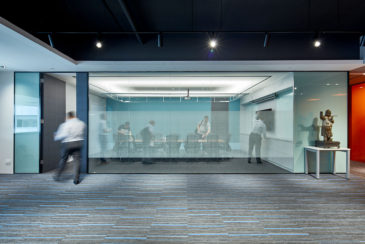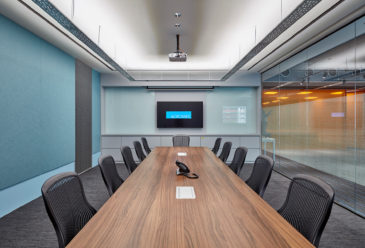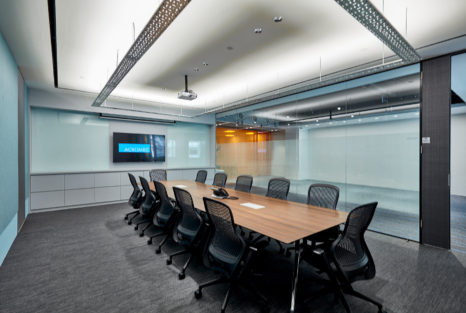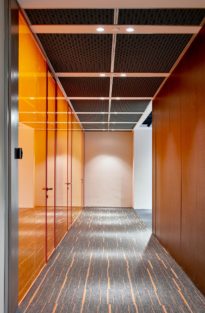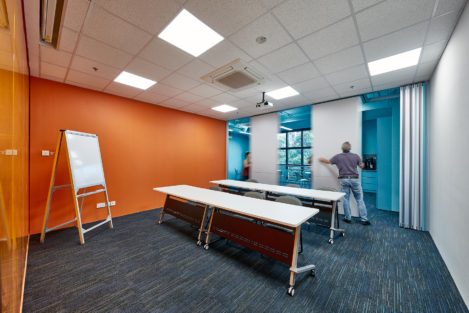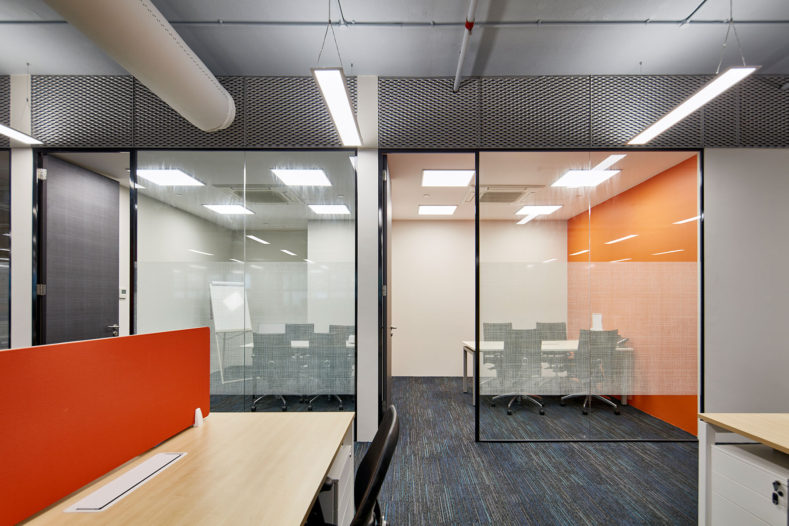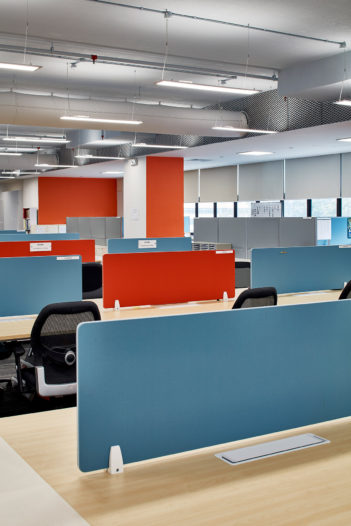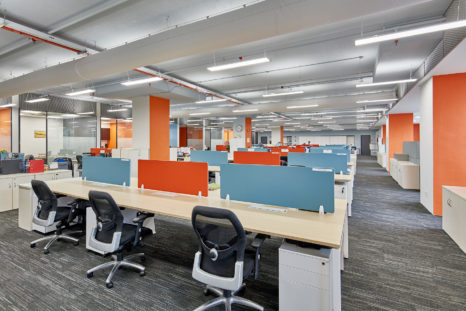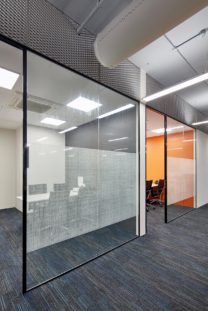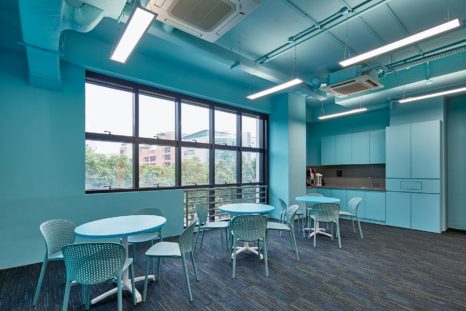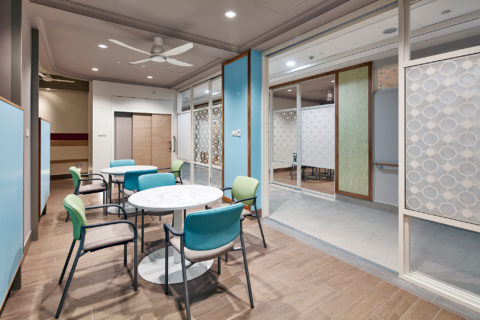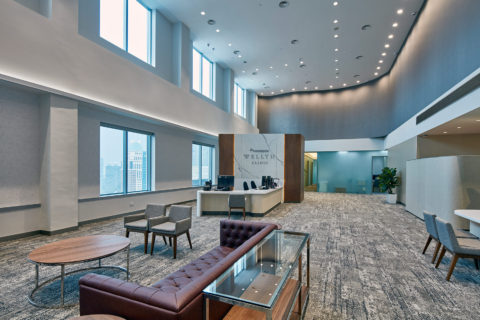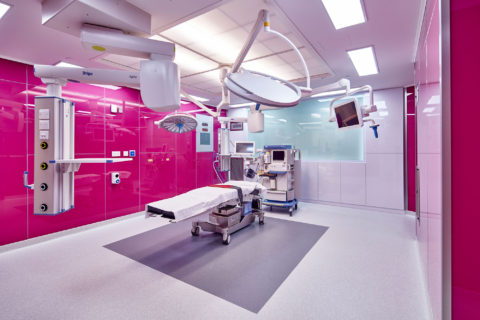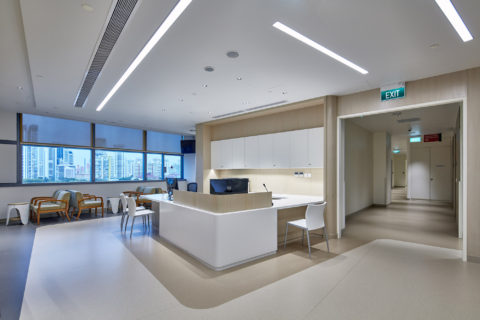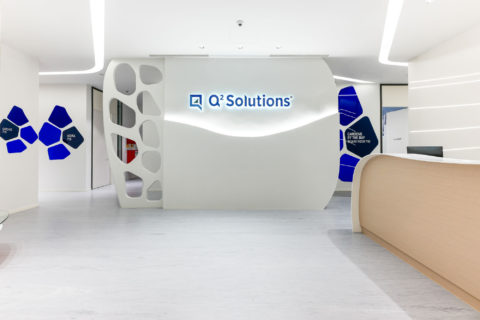Acromec Ltd
Singapore
The specialist engineering company use design to differentiate their products and services. The perfect opportunity to showcase new ideas to partners and clients occured when relocating 65 staff from the 6th floor to the 4th floor of the industrial building. One such idea was to demonstrate the effectiveness of textile air dispersion ducts which deliver superb results in the open plan office area. We enhanced this further by leaving out the false ceiling and painting the soffit a teal colour to emphasis the white Ductsox product. The teal colour reappears in the breakout room and boardroom. Suspended LED Up-Down lighting illuminate the open office space and emphasises the industrial theme. Reverberation was controlled effectively with closed cell foam secured behind expanded mesh. A Customer Experience Centre was created with sufficient space to display products and temporary exhibits. Staff enjoy the vibrant orange walk which connects the office to the customer space, complete with the ‘Star Trek’ air-lock door.
Service Provided
Space Planning, Interior Design

