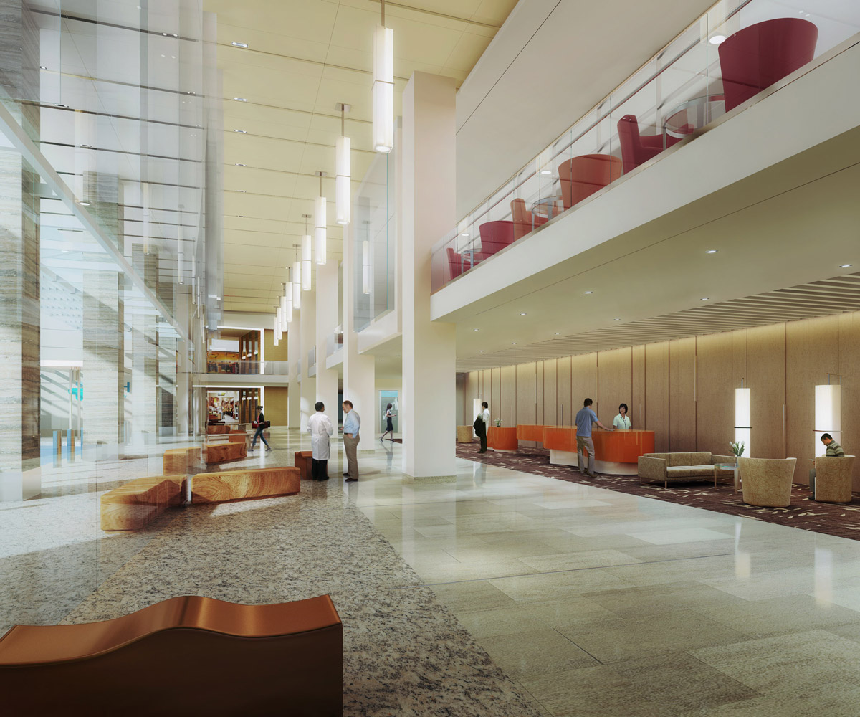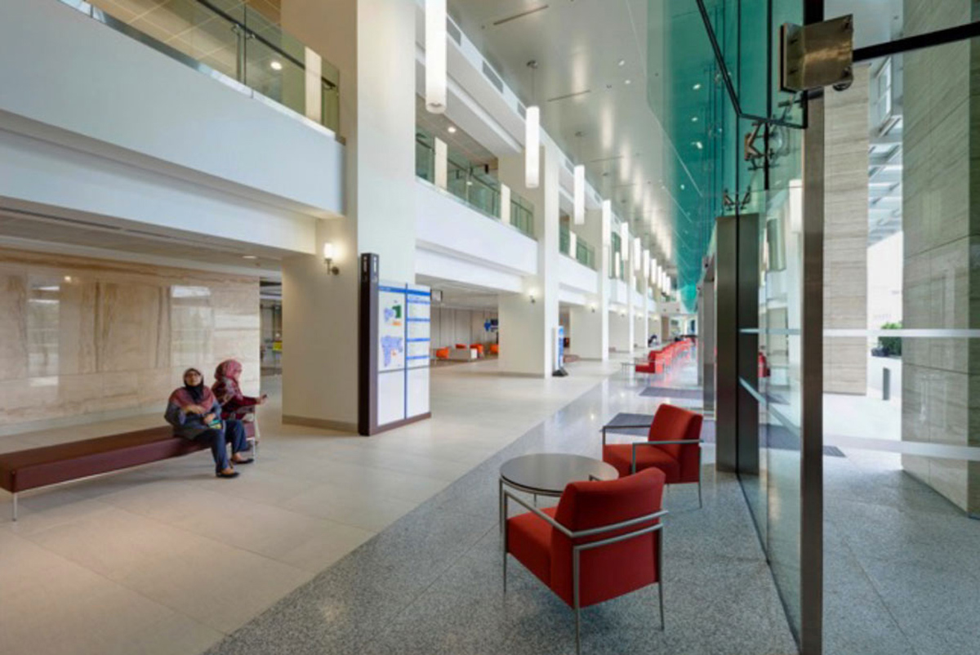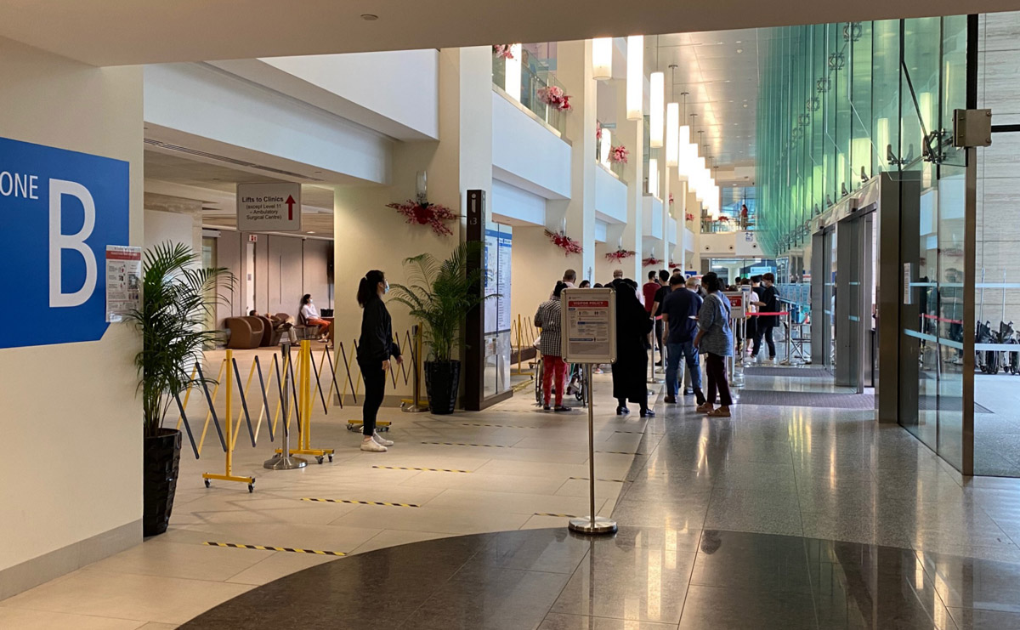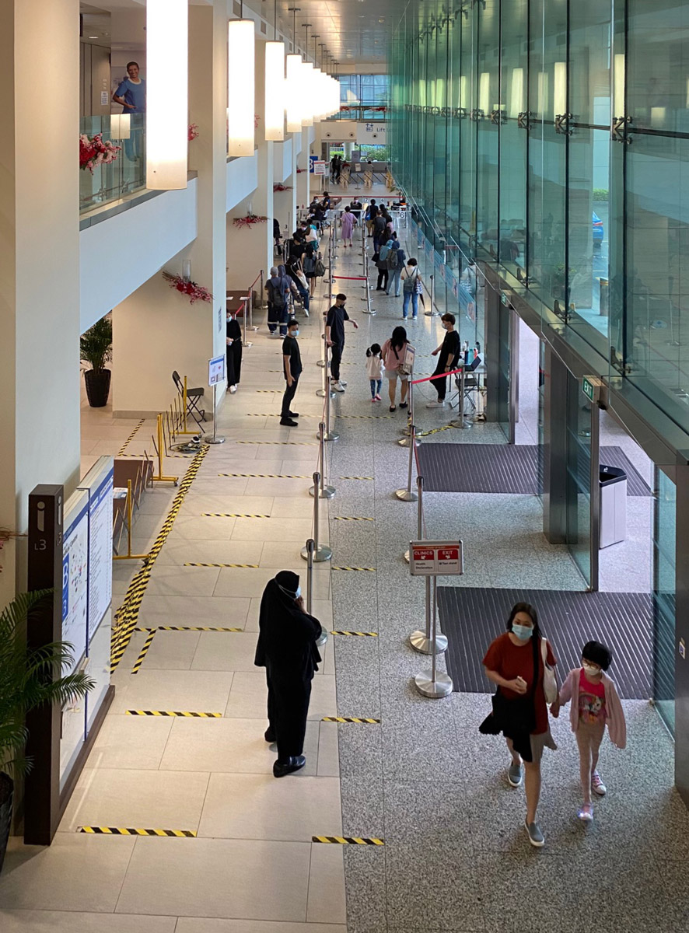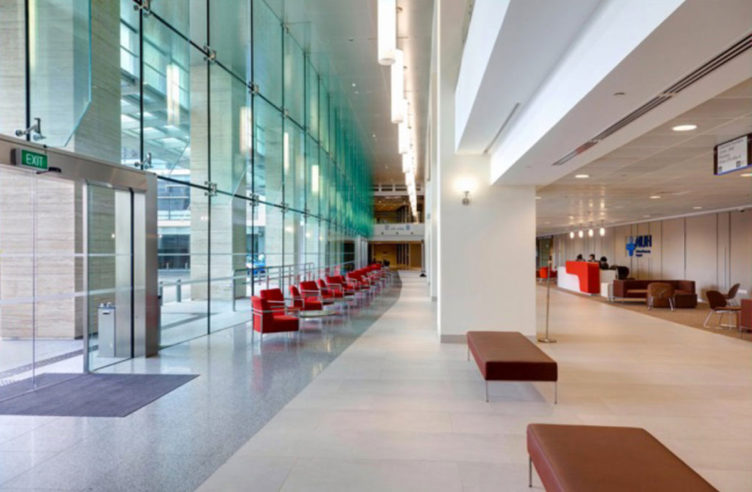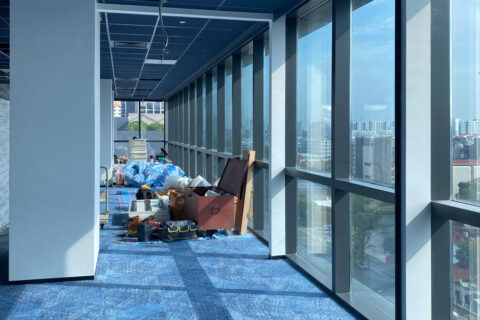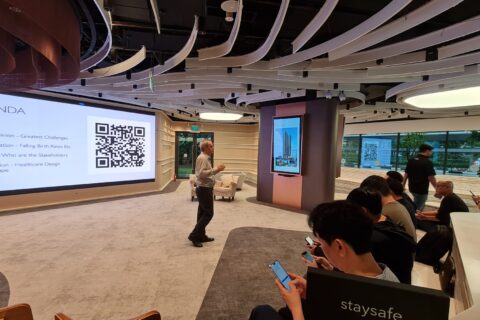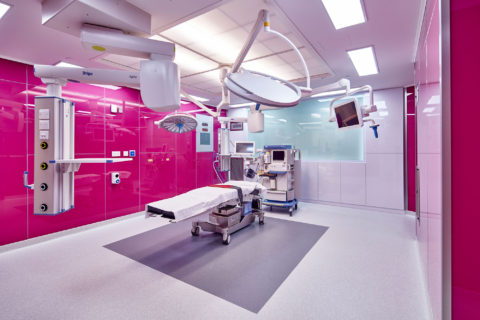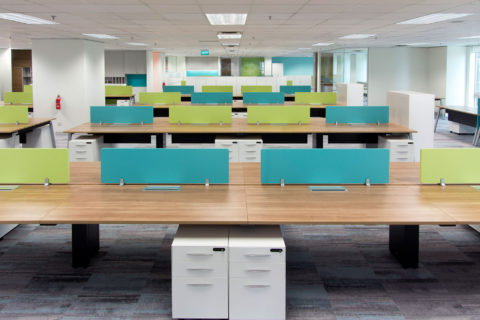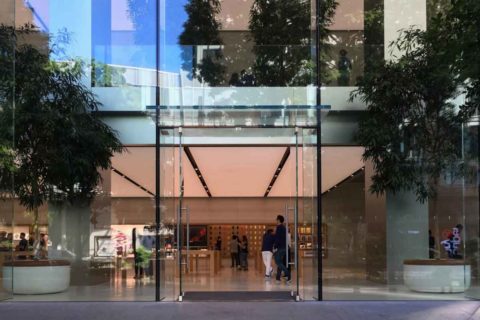How has the latest Omicron outbreak changed NUH Medical Centre? I dropped in to take a look, 10 years or so after we started the interior design. Work on the project began soon after the SARS outbreak of 2003. Lessons learnt were fed into the design brief and I was interested to see how these had worked out. One requirement of the brief was the ability to restrict access to areas of the hospital during an infectious disease outbreak.
The NUH Medical Centre is an ambulant hospital with the capacity to handle over 250,000 patient visits a year. As mentioned, one of the key planning concerns was the ability to safely operate the facility in various modes such as a full lock down or partial lock down. The placement of lift lobbies and the number and configuration of lifts, plays a vital role in controlling the movement of patients, visitors and staff. Another is providing circulation space that is easy to repurpose during emergencies. Although I was unable to visit the clinical floors, I could see during my visit how these strategies had played out.
Routes that were normally shared by visitors and staff had been designated specifically for staff use. All patients and accompanying persons were directed to the large lobby space and triaged, then directed to the appropriate lift and on to their clinic appointment on an upper floor. Without the flexibility of space afforded by the large lobby, these visitors would have been lined up outside the building as we have seen at other sites. A large lobby or foyer becomes an asset in times of need such as this.
What is the takeaway for medical groups and individual clinics?
Even for smaller facilities, we must consider circulation as a strategic asset to allow flexibility and repurposing in times of need. This is crucial as we enter a period of transition and uncertainty. We are studying the implications on the size of space needed for some of the common ambulatory and off-site medical facilities we design.
What do I refer to when I mention a period of transition and uncertainty? The pandemic has shone the light on online health and wellness and cloud-based clinical services. It accelerated the acceptance of online consultation and remote health monitoring. It has given MedTech the much needed mainstream visibility by putting information on our phones and data in the hands of healthcare systems and governments. These services include the roll-out of Safe Entry and TraceTogether Apps (in Singapore) developed by Governments and the rapid adoption of ZOOM and Microsoft Teams for communications. Another is the development of the COVID 19 Virtual Ward, where the vitals of a suitable patient are remotely monitored whilst they recover safely at home.
We must use our experience of the last two years to build trust in the systems and enhance our models of care by making space for new technologies as they become available.
How might the changes affect the interior design?
The demand for in person consultations will reduce the need for private consultation rooms. I see this providing opportunities to repurpose space to increase revenue in diagnostics and treatment. This will lead to a demand for waiting areas with greater privacy in addition to enhanced space for clients to feel comfortable and safe.
There’s also potential to automate administrative tasks and re-skill to address the manpower needs for health and wellness service delivery. This is especially important to recognise as the transition from treating sickness to a wellness and lifestyle model gains traction. There is huge scope for interior design to craft the spaces that help with this transition. Other factors to consider include a larger body of allied health and nursing professionals providing services in the clinic and the community beyond.
Plenty of food for thought.
