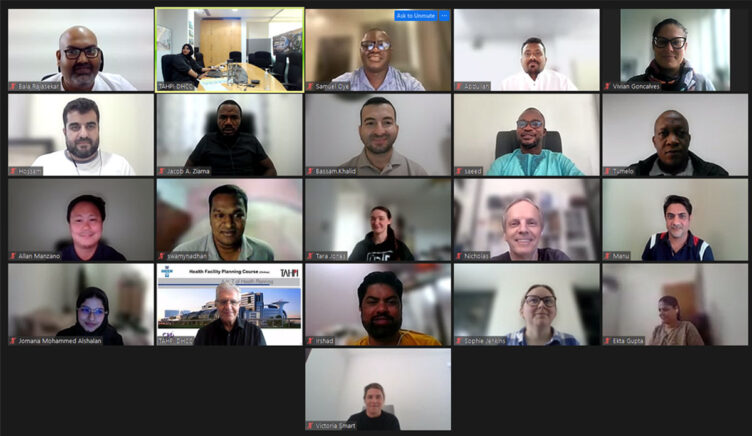Health Facility Planning Certification
Over the last 3 weeks, I participated in a Health Facility Planning course conducted by TAHPI and certified by the Institute of Healthcare Engineering and Estate Management. The 30 hour course introduced the concept of Health Planning as an overarching term, framing the two disciplines of Health Service Planning and Health Facility Planning.
Healthcare Delayed is Healthcare Denied
Our trainer Aladin Niazmand, was excellent and given the sheer volume of content, did a great job of conveying key messages. He was patient dealing with our queries and asked thought provoking questions. Aladin began the first session with a problem statement which he summarised in the phrase ‘healthcare delayed is healthcare denied.’
Of the many lessons learnt, one key message was the use of standards and guidelines to speed up design and construction. For instance using a regular structural grid of 8.4m enables plug and play of internationally endorsed planning modules such as inpatient rooms. The use of guidelines to simplify the design process is particularly relevant when working with operators who may lack exposure to contemporary approaches to patient centred care. This came across in experiences described by students, where access to international guidelines would have delivered a better solution or prevented expensive mistakes in construction.
With the rapidly increasing demand for healthcare, there’s truly a need to deliver projects faster and manage construction costs. Solutions discussed centred on prefabrication, parallel manufacturing and commoditisation. This assumes that everything has already been done at the business case stage to right-size the project, locate it based on demand and with an appropriate service plan.
Critical Functioning Planning Units
During sessions focused on medical planning, Aladin shared numerous strategies for designing facilities of differing scales. We dived deep into the planning of 5 critical functional planning units; the inpatient unit, the operating unit, the intensive care unit, the emergency unit and the medical imaging unit. This provides the platform to develop our skills as medical facility planners to the next level. As I have some experience in this area, it was interesting to see how the tools we were introduced to, may have influenced past projects. Certainly there were numerous take-aways that will inform future solutions we provide.
The penultimate session set out a framework for project consultation, discussing some of the challenges we face when seeking information and approval for various stages of the project. The final session summarised the roles and responsibilities of various parties in the healthcare facility planning process, the sequence and efficient flow of information and highlighted various procurement models.
Broader Understanding of the Discipline
As with any training we undertake, the course certainly strengthened my understanding of the subject. I was given insights in to the process of Medical Planning from a policy perspective; introducing health planning and gap analysis, right down to the nitty gritty; the use of reference guidelines and something we all find challenging in our work, stakeholder sign-off on department plans.
We look forward to working with public and private operators and supporting businesses who can leverage on our capabilities and skills, to ‘change behaviour by design’ in the healthcare space.

