The One-Stop Speciality Centre is growing in popularity among Medical Groups. In this article we highlight reasons driving this trend in the region and follow with a case study. The project for the Thomson Medical Group was completed in 2019, becoming the ‘Thomson Specialists’ brand in 2024.
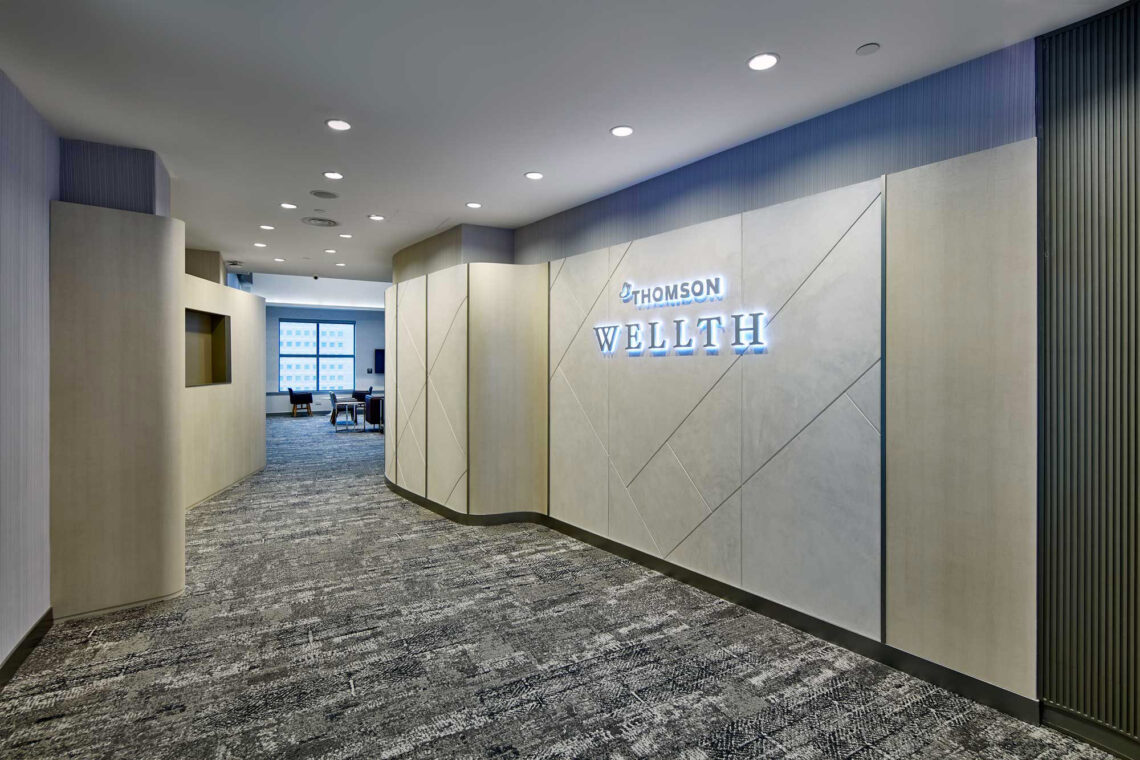
Why A One-Stop Speciality Centre?
The concept of a One-Stop Speciality Centre for outpatient services is gaining traction, with private practice clinicians looking to provide a seamless experience for patients.
The advantages are many. Those at risk of a particular disease can be screened or examined by a specialist team. When screening concludes in a positive diagnosis, the same clinical team continues to provide care to the patient in a familiar setting. This provides a high level of support to those at risk and patients who progress to treatment and management of their condition. The design of the One-Stop Speciality Centre supports the clinical team, providing specific diagnostic modalities, inhouse laboratory services and day surgery theatres.
In another example, general health screening provides the opportunity to demonstrate capabilities and service levels. In addition, gaining data from the screening process provides valuable insights into future demand for services.
Healthcare administrators see clear advantages of co-locating services. With demand for hospital space ever increasing, One-Stop Speciality Centres can be located in commercial centres at a fraction of the cost and provide the flexibility to expand, contract, repurpose or relocate as business needs evolve. There can be significant opportunities to enhance the brand and realise operational savings through shared staff resources and equipment. For these reasons, we expect to see a surge in one-stop speciality centres in Singapore and major cities throughout the region.
Bain and Company support many of these observations in their report, The Asia-Pacific Front Line of Healthcare 2024. The report draws attention to evolving consumer behaviour and preferences in the Asia-Pacific, where healthcare spending continues to rise as consumers take greater ownership of their health. The report highlights that ‘consumers are taking charge of their health, are demanding a better experience, and are willing to invest in wellness’. This can be seen in development of the seamless omnichannel experiences beyond traditional hospital settings. These and other observations in the report point to the potential explosion of the One-Stop Speciality Centre. These centres have the potential to meet the demand for new specialty care models and curated customer journeys.
Create The Space For Service Quality And Excellence
One-Stop Speciality Centre for outpatient services thrive in commercial buildings such as medical centres and shopping centres. However finding and committing to premium spaces in high demand locations requires access to market intelligence. Knowing the detailed requirements of the service programme can help your real estate team narrow down tenancies of a suitable size. Service programmes require anywhere from 1,500 sqft to 7,000 sqft depending on the speciality.
Visitors and patients are entitled to expect a high level of service within these facilities, which must be met by the service provider. They expect an inviting entrance and receiving area to put them at ease. Here design plays a key role by supporting legibility, providing visual cues and enhancing communication. Staff visibility, furniture placement, noise levels and appropriate lighting create an all-important ambiance that builds on the first impression.
There is significant scope to develop a branded interior to support corporate brand graphics. A branded interior encompasses more than just signage and uniforms. It prescribes ambiance, colours, lighting, furnishings, staff behaviour, language, and more. Branded interior standards provide continuity when fitting out and operating additional outlets, crucial for setting expectations and enhancing service excellence.
Enhance The Patient Experience
With significant effort expended in creating a high quality first impression, it’s a travesty to then read one-star reviews of your facility on social media. Poor reviews commonly focus on complaints about excessive waiting and counter staff behaviour. Appointment management systems are there to alleviate customer anxiety but occasionally staff become overwhelmed and a delay in the scheduled appointment is not conveyed to the visitor. This is compounded when the visitor arrives, only to be mis-managed by overwhelmed counter staff. Of course this is a simplified scenario but let’s take a look at potential solutions.
A One-Stop Specialty Centre for outpatient services offers a range of services navigated differently by visitors, which can create issues of ‘visitor ownership’ upon their arrival. It’s essential to take ownership of the visitor upon arrival, similar to the experience in high-end boutiques and hotels.
More signage, posters, and notices are not the solution. In fact, the most efficient reception areas have minimal signage. In one of our projects, the CEO of a large hospital group communicated to his team that their hospital lobby should resemble the Ritz Carlton. Consequently, I arranged to meet his team in the hotel lobby before starting the hospital lobby remodelling. The only signage in the hotel lobby was the palm sized logo on the glass entrance doors.
The first contact experience in private healthcare should be similar to that of a high-end boutique or hotel. Interior design communicates spatial hierarchy and intent, while attentive, well-trained staff approach and assist visitors. Adopting the concierge concept can create a similar experience, where the visitor’s first point of contact takes ownership and guides them through the next steps. Another suggestion is to create a space for first-time patients and visitors to complete their registration.
Combining payment and feedback is helpful for identifying patient satisfaction. We recommend decentralising payment and feedback, bringing the payment system to the customer whilst conducting a brief survey. Subsequently, forward the survey transcript to the visitor electronically with the receipt.
With the concierge as the first contact point for visitors and first-time patients, and payment and feedback removed from the reception counter, counter staff are no longer overwhelmed during peak periods and can attend to the remaining visitors patiently. Order and tranquillity become the norm, benefiting the health and well-being of staff, patients, and visitors alike. When patients arrive in front of the clinician, they are more likely to be at ease and ready to receive advice and instructions regarding their health.
The design of consultation rooms, examination rooms and treatment rooms is dependent on many factors, however the role of room ambiance, comfort and privacy must rank equally alongside safety. Communication within the room is critical to the patient’s well being, therefore designing a room that allows patients to actively participate in communication is key. This is reflected in the trend for round tables and more relaxed seating in examination rooms, rather than the traditional arrangement of the clinician and patient either side of a desk. According to Gensler’s recent survey findings, patients who indicated a high rating for both the exterior of the facility and exam room design were more likely to know what actions to take about their health, feel in control of their health and understand how to prevent problems with their health.
Many of these observations are the result of our work for both public and private healthcare where we have designed similar facilities. One such example is the project we designed for Thomson Medical Group in 2019. We would like to share the journey to realise their vision from the designers perspective.
References
Vikram Kapur, Alex Boulton, Damien Angus, and Dhruv Sukhrani. (April 03, 2024). Asia-Pacific Front Line of Healthcare 2024.
Bain & Company. https://www.bain.com/insights/asia-pacific-front-line-of-healthcare-2024/
The Business Times. (February 27, 2019). Thomson Medical returns to profit, announces dividend.
BT. https://www.businesstimes.com.sg/companies-markets/thomson-medical-returns-profit-announces-dividend
Nicholas Watkins, April Spivack, and Kyle Sellers. (May 23, 2022). How To Design Better Outpatient Environments.
Healthcare Design Magazine. https://healthcaredesignmagazine.com/trends/research-theory/how-to-design-better-outpatient-environments/
Thomson One-Stop Speciality Centre; A Case Study
A Vision For Change
The drive for a patient first approach led Thomson Medical Group to imagine an off-site facility where their expertise in reproductive medicine and women’s health could be co-located with health screening services. The Group’s One-Stop Speciality Centre was born on 27 February 2019, with the then Group CEO Roy Quek, revealing plans for Thomson Medical’s first integrated service centre at Paragon Medical Centre in Singapore.
The 1,350sqm tenancy is on a high floor within the medical tower and features a west facing double volume space overlooking Orchard Road. Merrowsmith Design Partnership were heavily engaged with the client team throughout January and February, developing the brief so the project could open in stages from July 2019.
When originally interviewed by The Business Times, Mr Quek referred to the centre at Paragon as a ‘Nodal Centre’, which would bring complementary medical services together in a single location. Patrons would enjoy convenient one-stop services.
A Solution To Drive Customer Satisfaction
The One-Stop Speciality Centre would incorporate Thomson Fertility Centre, Thomson Wellth, Thomson Imaging Centre and Thomson Women’s Services. Thomson Wellth was a new business launched in 2017, providing health screening and medical aesthetics. The project presented the opportunity to showcase Thomson Wellth and elevate the brand. Thomson Fertility Centre had outgrown its original offsite location in Novena whilst a Thomson Imaging Centre was required to provide support for the other services. Thomson Women’s Services provides specialist O&G services that compliment the Thomson Fertility Centre.
Preliminary Planning And Design
The client’s team provided the initial schedule of accommodation (SOA), capturing the space requirements requested by the various services. Working with this SOA, we prepared preliminary zoning and adjacency plans. The initial SOA would need some adjustment as the indicated program was actually too large for the space. That aside, we presented our design approach illustrating the way we proposed to create privacy and quality experiences for patients and visitors. We reviewed the SOA and suggested the changes necessary to accommodate the program within the space.
In our experience, the block planning takes at least 3 reiterations to confirm, as each layout presents questions that need to be answered on resources, workflow and patient experience. The client had allowed sufficient time for this process, confident the entire team could work efficiently.
In the initial presentation, our block plan showed a densely packed floor plan which resulted in very little space for an entrance or waiting areas. This didn’t align with the client’s vision. Our initial artist’s impressions supported this by demonstrating limited space and a lost opportunity to make use of the attractive double volume. Simply, there were too many rooms in the program. It would be necessary for the client team to review the space requirements with the users and align their aspirations to the vision of the project.
During the presentation, we were able to demonstrate concepts we felt were important to the success of the project. These included a staffed concierge as first contact point for visitors, a feature wall that would help anchor the brands and provide an important first impression, and access to daylight to enhance patient areas.
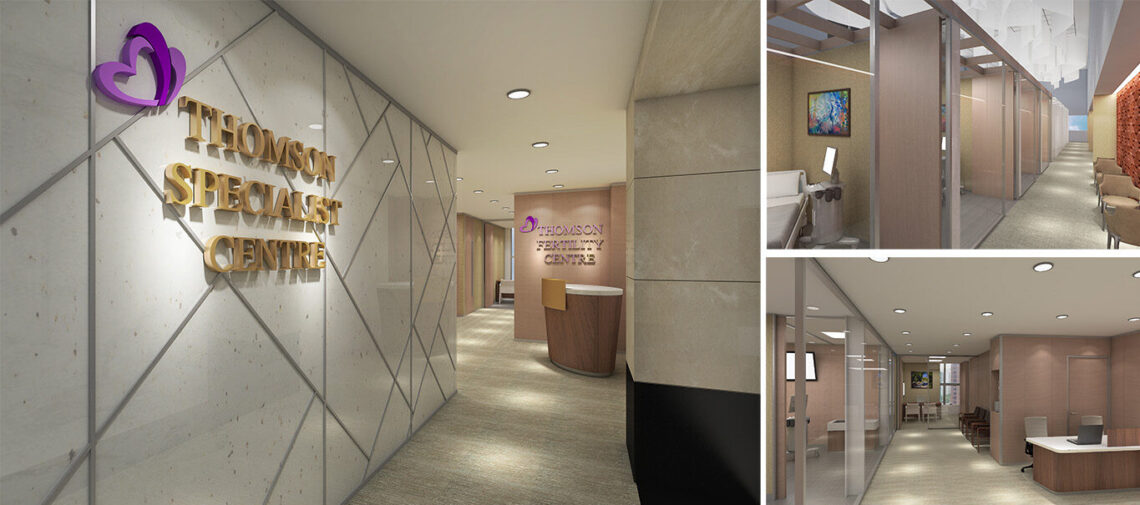
Within 48 hours of the initial presentation, the client team was able to confirm the adjustments to the brief. We calculated the circulation areas and adjusted the SOA. We developed revised block plans with renderings to illustrate the positive impact on the space. These were shared and discussed with the client team. We prepared a third reiteration of the block plan following feedback from the client team. We reworked the design of the main focal point of the facility which was the large double volume space. There was a strong desire from the client to preserve the double volume space to delight visitors and create a space for customer interaction.
The CEO of Thomson Medical Pte Ltd, Mega Shuen, was charged with bringing the project to reality. She requested a second presentation within 10 days of the first. The client team was confident the design had progressed to a point where the CEO could see her vision for the project coming together. In the third reiteration of the block planning, we had carved out a space for the visitor lounge within the double volume space. The presentation mainly focused on the look and feel for this space.
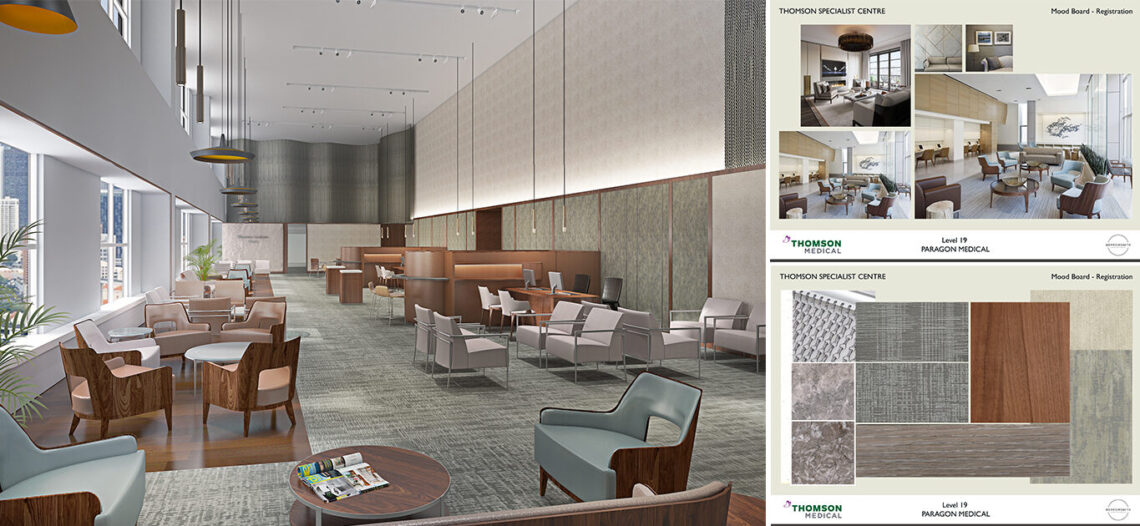
The presentation was well received. The block plan was agreed in principle, allowing us to proceed with detailed planning. The mood images for the Nodal Centre were on point, conveying a bright refreshing lounge space with warm tones conveyed through architectural finishes and cooler pastel tones displayed in the upholstery of selected furniture. Artists’ impressions were rendered in a cool theme and a warm theme with the client indicating a preference for the cool theme. What was noticeable about this presentation was our understanding of the Thomson Nodal Centre. We saw it as an ‘integrated’ centre, a space where multiple services are delivered under a single brand. This was apparent in our artist’s impression of the visitor lounge where we played down the promotion of specific brands. Our intention was to develop the entrance feature wall to display a logo for each service with a concierge to assist visitors on arrival. This was confirmed as something the client could accept during the presentation. Over the coming weeks, our understanding of an overarching brand was eroded as we developed the detailed plans and work flows for the various services.
What emerged during detailed planning was the silo nature of the business units. This should be a red flag for anyone embarking on a similar project. Our initial thoughts on the purpose of the visitor lounge aligned with those of the client. She had a bold vision for a space where technology, health services and aesthetic products could all be promoted. Would a great visitor lounge attract all patients to use it, regardless of the services they are visiting?
During the second presentation we learned that the Fertility Centre operated quite independently, in a large part due to the licensing requirements. We later learned Andrology and Fertility were licensed separately and we already knew that imaging centres are required to have their own licence. With licensing comes responsibilities, virtual and physical boundaries, and unfortunately silos. An ideal solution to the space challenge is to share resources such as the visitor’s lounge but that became increasingly unlikely as the project developed. Instead of embarking on a business change management exercise, we were rightly tasked to work closely with the CEO to realise her vision for the project.
Interior Design Brand Alignment
Thomson Wellth emerged as the brand to promote the new centre. The brand guidelines shared by the client, are reflected in the details of the visitors lounge, Thomson Wellth brand wall, counter, corridors and rooms. The branding aimed to attract young, healthy professionals and is mirrored in the design elements. For example, a toilet was designed with a contemporary stand alone wash basin and a wall-mounted ledge instead of a vanity counter.. One such example was a toilet which was designed with a contemporary stand alone wash basin and a wall mounted ledge rather than a vanity counter. Walls were clad in mosaic tiles and frosted mirrors. However, after feedback from a senior organisation member, the basin was changed and a vanity counter incorporated. We reworked the space and in doing so, I feel we moved away from the brand statement. Aligning the interior design to the emerging brand required continual dialogue with the client. We reworked the artist’s impressions multiple times with alternative furniture, lighting, colours and materials to arrive at a final design.
Detailed planning also evolved. A separate VIP room was requested for the visitor lounge. The registration counter, now located at the far end of the lounge, was orientated towards the lounge entrance. A breakfast area for 12 people was created together with a bar counter for the T-Bar Digital Medicine. The visitor lounge enjoys a high ceiling with a feature wavy wall at high level, thoughtful lighting and lounge seating for 20 visitors. The generously appointed Thomson Wellth consultation rooms each feature a window overlooking Orchard Road. Full height glazing with applied translucent graphic film allows the daylight to reach the circulation corridor. A vaulted ceiling in the corridor is illuminated by indirect lighting creating a beautiful space with a luxurious quality of light.
For medical aesthetics residing under Thomson Wellth, the consultant and treatment rooms carry a pronounced frontage featuring frameless glass with custom designed privacy film. Other design elements were developed to support customer engagement. These included a display wall and a product demo area which would be implemented once the brand graphics were finalised. The treatment room in-room experience is delightful with selected rooms featuring RGB lighting (red/green/blue LED). Patients can adjust the lighting to their preference when undergoing lengthy treatments.
The three other brands; Thomson Imaging Centre, Thomson Fertility Centre and Thomson Women’s Service have a coordinated approach to the signage and graphics. This is documented in graphic guidelines for signage, print and online use. The guidelines don’t prescribe interior ambiance, finishes, furniture or language. This allowed us to extend the interior design finishes such as floor coverings to other areas and provide continuity. We then incorporated the individual brand signage into feature walls behind the registration counter of each service.
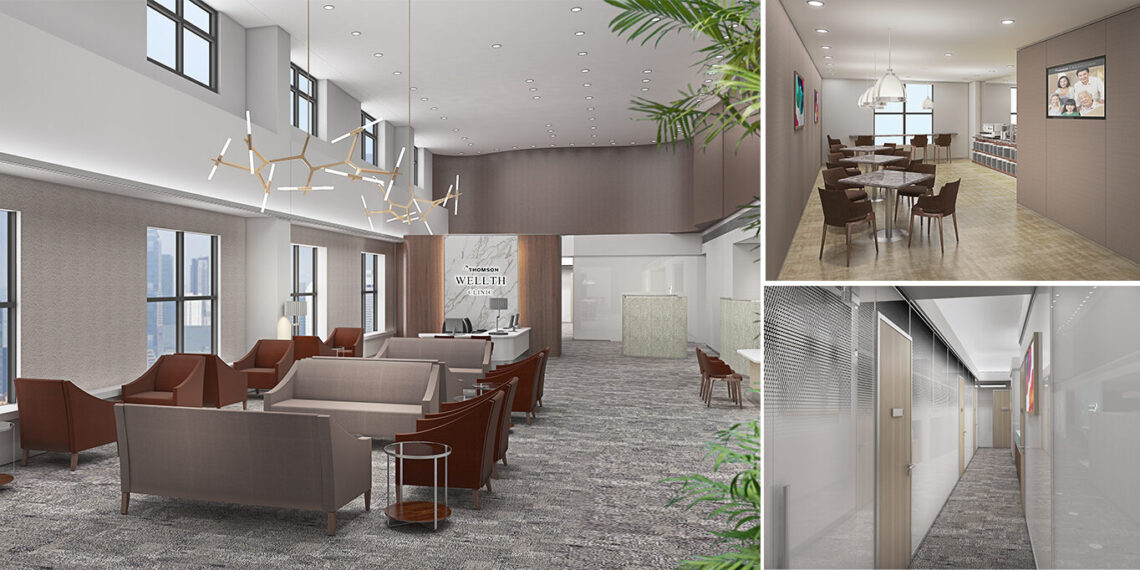
Visitor Management
The facility occupies the entire 19th story, leaving visitors with no other place to go once they arrive at the centre. Arriving at the foyer, the Thomson Wellth brand dominates the main feature wall which leads visitors into the lounge on the west. Entrances to the Fertility Centre and Women’s Services on the east are immediately apparent, allowing visitors to find their way easily. The Thomson Wellth lounge, visible from the entrance, is bathed in daylight. Inside the lounge, the Imaging Centre Reception and Thomson Wellth Reception are quite prominent. Patients who are required to visit both the Fertility Centre and Imaging Centre, can move internally without returning through the foyer. Currently, bill payment is processed at the counter for each specific service. However, using a wireless payment system would be more convenient for visitors. In practice, the proposed concierge concept was impractical for the client due to the headcount cost. Visitors were ultimately guided by the appointment system to the appropriate first contact point.
In the initial years of operation, the volume of visitors to the Fertility Centre was significantly less than those to the Thomson Wellth. However in more recent times the reproductive medicine services have really taken off. This has led to changes in the way the space is being used. I occasionally drop in to the centre and on a recent visit, the foyer and registration area of the Fertility Centre was overwhelmed whereas the Wellth Lounge which experiences peak hours in the morning and late afternoon, was quiet.
Medical Planning
Unlike the design challenges of aligning with various brands, medical planning was straightforward. We addressed space demand and provided solutions with a high degree of compliance, safety and efficiency.
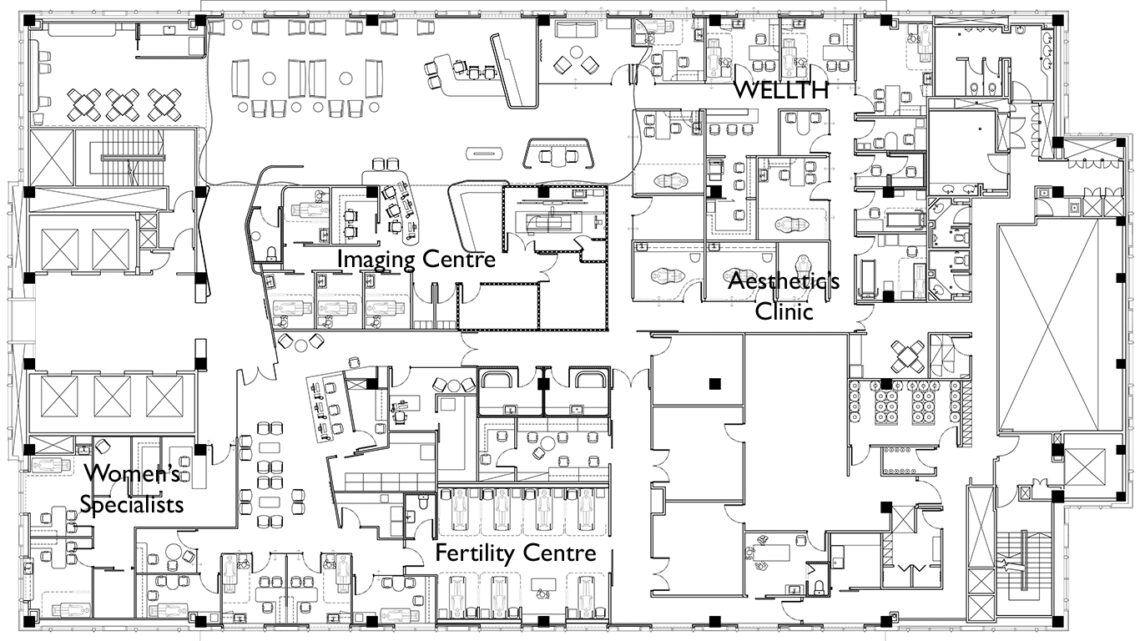
Central to the Fertility Centre are two operating theatres, a procedure room, a 7 bed recovery room, the cryo storage room, embryo and IUI laboratories. These are supported by the andrology laboratory, two collection rooms and a suite comprising three treatment rooms and two consultation rooms. The layout is designed in such a way that the Fertility Centre can expand into the area occupied by the Women’s Services when more consultation and treatment rooms are required.
Within Wellth, there are six consultation rooms, some assigned to specialties like sports medicine and aesthetics. There is a suite of five rooms for health screening and three treatment rooms for medical aesthetics.
Within the Imaging Centre, there are four ultrasound rooms, x-ray, mammogram and bone mass density rooms, male and female changing rooms and a gowned waiting area.
Each facility has a self-contained support staff or admin area, and where required, a dedicated dispensary.
Naturally when you look at some of these facilities you do ask why can’t they be shared? With changes in the regulatory and licensing framework, we expect to see opportunities for resources to be consolidated and new forms of support evolve.
Useful Takeaways
In recent years, 50% of our outpatient medical projects in Singapore have been One-Stop Speciality Centres and we see this trend continue into the region. TE Asia Healthcare, owners of the Solis and Luma brands, base their entire business strategy on developing One-Stop Speciality Centres and the brands that occupy them.
Physical projects have tended to run parallel with the development of a product or brand and this requires additional team capabilities to a project that just requires construction.
Damaging customer feedback appears to centre on arrival, registration and payment processes. It’s crucial to have strategies to resolve these at the design stage of the project, alleviating future frustration and negative feedback.
In 2024, Thomson Medical Singapore proceeded to group their four services featured here under the common umbrella brand ‘Thomson Specialists’. The first of these centres was opened in Woodleigh. Work continues at Paragon to align the facility with the new Thomson Specialist brand.
Thomson One-Stop Speciality Centre; Project Summary
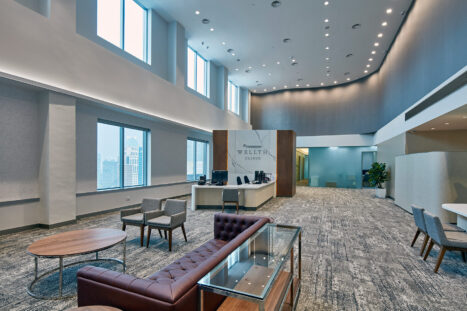
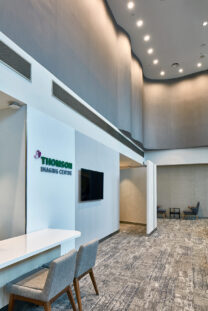
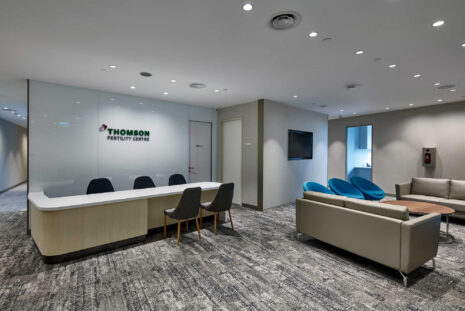
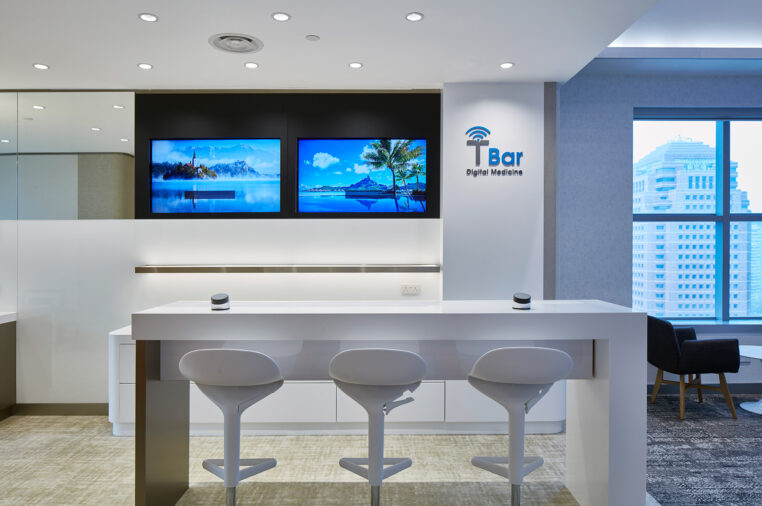
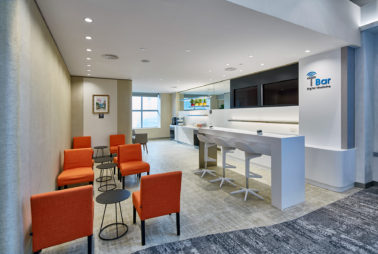
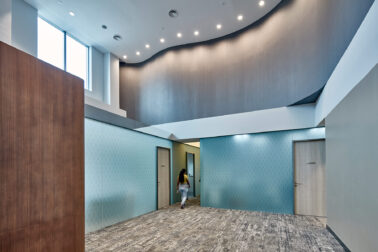
Client: Thomson Medical Pte Ltd
Location: L19, Paragon Medical Centre, Singapore
Completion Date: July 2019
Consultant: Merrowsmith Design Partnership Pte Ltd
Builder: The ED Designs Group Pte Ltd
Project Overview:
- Space: 1,350 m² prime medical space with double height ceiling along the west elevation. Client occupies the entire floor.
- Business Units: Thomson Wellth (health screening and aesthetics), Thomson Imaging Centre, Thomson Fertility Centre, Thomson Women’s Clinic.
- Features: Integrated facility which incorporates an enlarged Fertility Centre, recovery room, laboratory and cryo storage, andrology and fertility clinics,
- Design Approach: Singular design approach to the entire space to allow the four brands to be unified. Create an ambiance that aligned to the Thomson Wellth brand and appealed to working professionals.
- Outcome: Successful in expanding the business of the Thomson Fertility Centre, provided the necessary exposure and presence for the new Thomson Wellth brand.
Merrowsmith Design Partnership Private Limited specialises in planning and design of healthcare systems that prioritise patient centred care, where our attention to detail and understanding of performance creates first class interiors for visitors and staff to experience. As valuable partners to your healthcare business, our designs improve operational workflow, increase efficiency and optimise your healthcare facilities for years to come.
